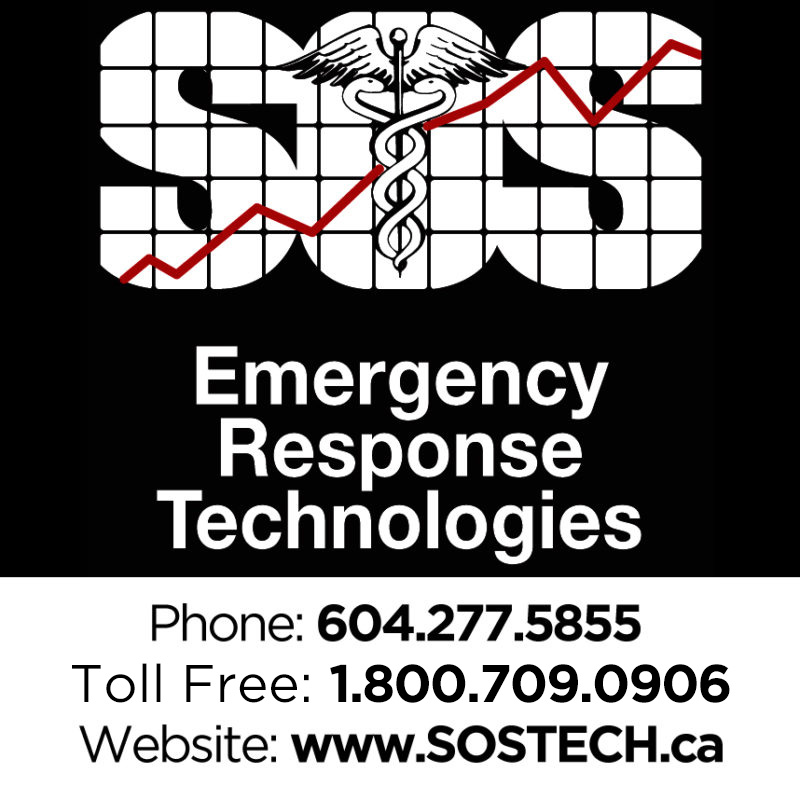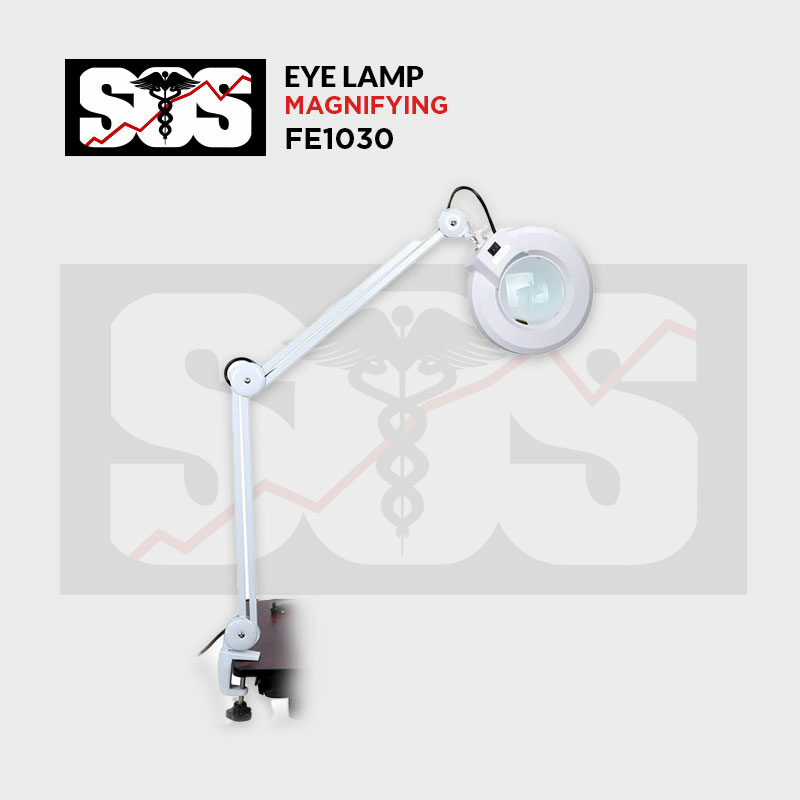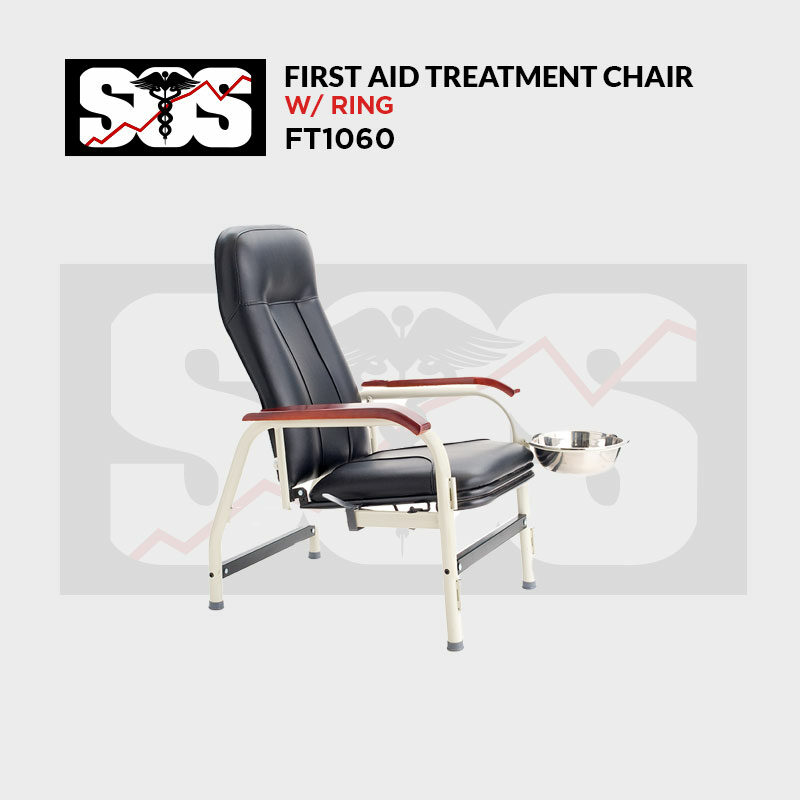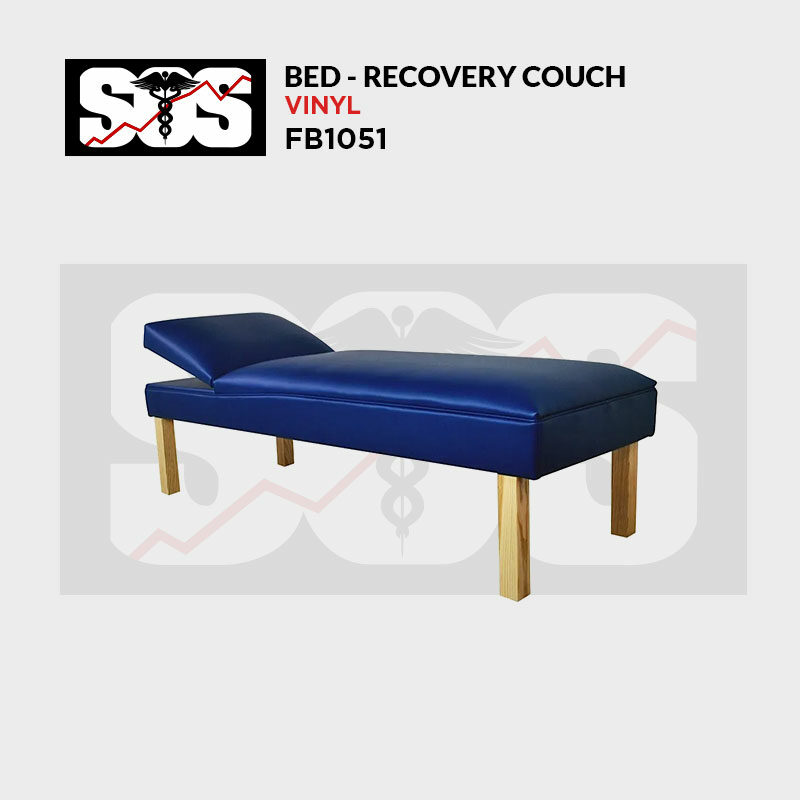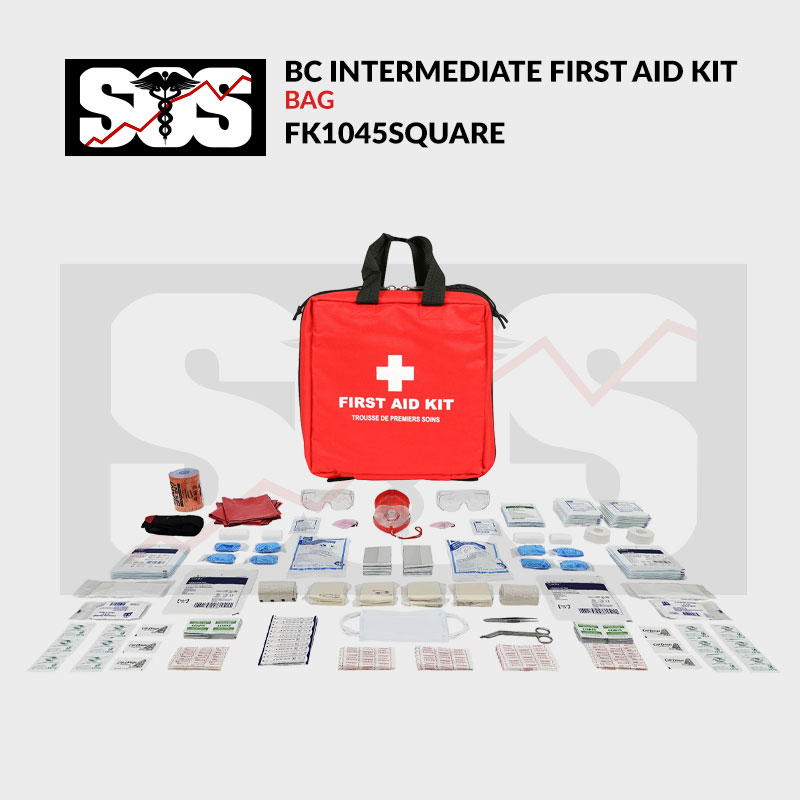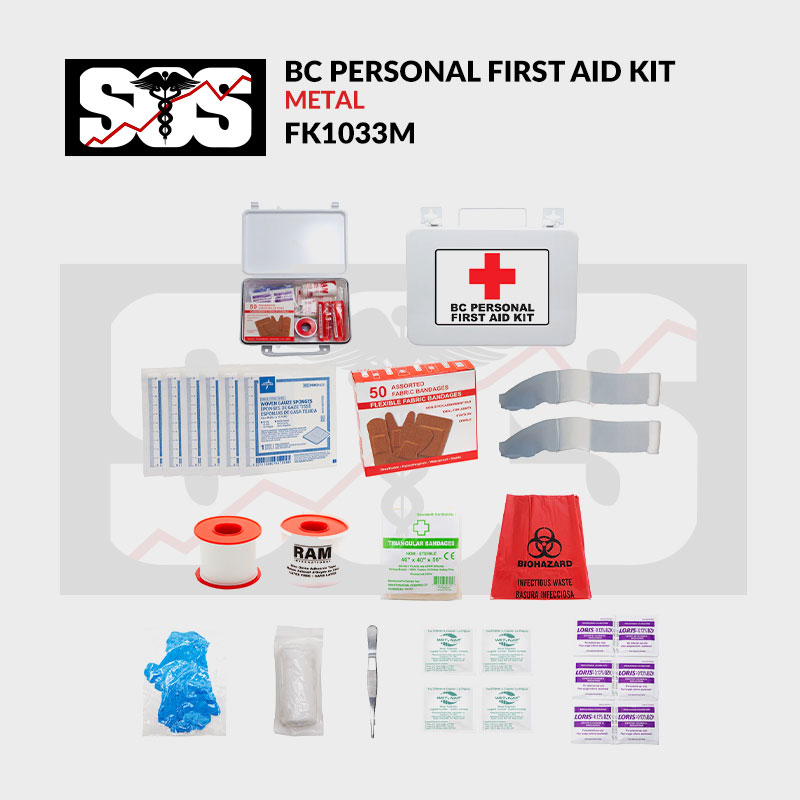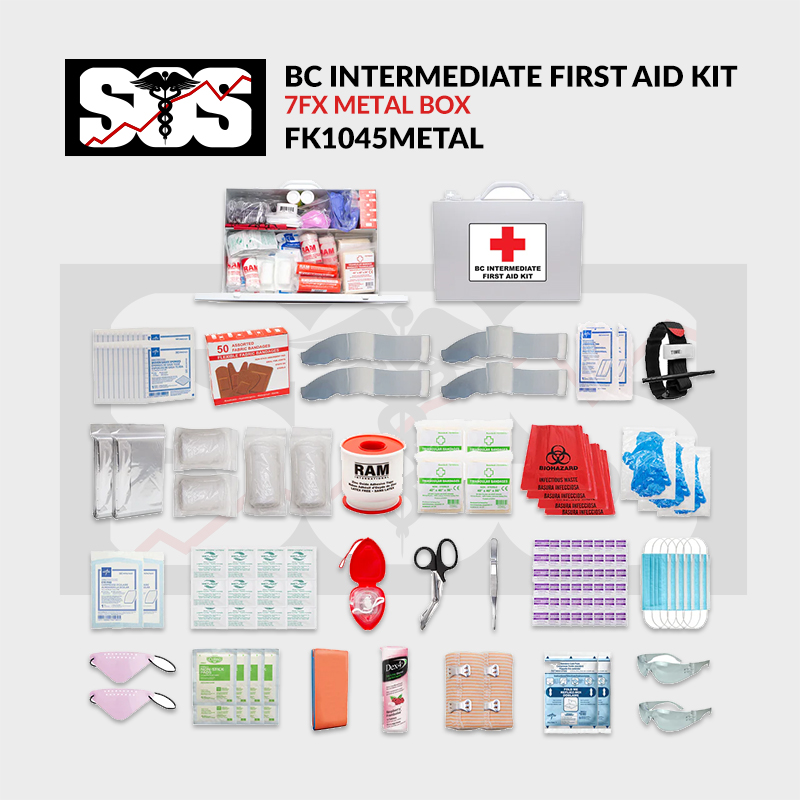Description
WorkSafeBC First Aid Room Requirements. A first aid room should be at least 9.3 square meters (100 sq. ft.) and should include:
- storage cupboards
- a counter
- a toilet, or have a toilet facility as near as possible
Contents below meet new requirements as of November 1, 2024. NEW: Where first aid kits are not readily accessible to the first aid room, additional PPE for first aid attendants an additional CPR pocket mask w/ one-way valve should be kept in the room.
| Qty. | Required Item | On Hand | Order | |
| 3 | Mix Fiber Blanket | |||
| 1 | Refuse Pail With Lid | |||
| 1 | Bifocal Magnifier With Head Strap, | |||
| 1 | Eye Cup | |||
| 1 | Bandage Scissors | |||
| 1 | Forceps | |||
| 1 | Thin Plier Forceps | |||
| 1 | Penlight | |||
| 36 | Antiseptic Towelettes Individually Packaged | |||
| 1 | 150ml Liquid Soap | |||
| 4 | Cold Packs | |||
| 1 | Sterile Adhesive Dressings, Assorted Sizes Individually Packaged / 100 | |||
| 48 | Sterile Skin Closures, Individually Packaged | |||
| 6 | 20 cm x 25 cm Sterile Abdominal Dressings, Sterile | |||
| 3 | 30 cm x 40 cm Sterile Abdominal Dressings, Sterile | |||
| 200 | 7.5 cm x 7.5 cm Gauze Sponges | |||
| 2 | 5.1cm Conforming Stretch Bandages, Individually wrapped | |||
| 2 | 7.6cm Conforming Stretch Bandages, Individually wrapped | |||
| 50 | 7.5 cm x 7.5 cm Sterile Gauze Dressings, Individually Packaged, Sterile | |||
| 50 | 10 cm x 10 cm Sterile Gauze Dressing Individually Packaged, Sterile | |||
| 4 | 15 cm x 15 cm Sterile Compress Dressings With Ties, Individually Packaged | |||
| 2 | Adhesive Crepe Bandage | |||
| 4 | 2.3 cm x 2.3m Adhesive Tape | |||
| 4 | 5 cm x 4.5m Conforming Gauze Bandages | |||
| 4 | 7.5 cm x 4.5m Conforming Gauze Bandages | |||
| 6 | Cotton Triangular Bandages | |||
| 3 | Splint, padded, malleable | |||
| 1 | Tubular Finger Bandage With Applicator | |||
| 1 | Kidney Basin | |||
| 1 | Cold Instrument Sterilizer | |||
| 1 | Non-Rusting Germicidal Solution | |||
| 1 | Pillow | |||
| 1 | Pillow Case | |||
| 1 | Sheets. Non-Porous | |||
| 1 | **CHAIR W/ Wash Basin | |||
| 1 | **BED W/ Mattress | |||
| 1 | **PORTABLE Urinal, If Overnight Care Is Required | |||
| 1 | **BEDPAN, If Overnight Care Is Required | |||
| 1 | Patient Assessment Charts, Obtain From Worksafebc | |||
| 1 | Blank First Aid Records, Obtain From Worksafebc | |||
| 1 | First Aid Contents Chart |
Location & Access: A first aid facility should be located as near as practicable to the work area or areas it is to serve. It should be a room within a building or, if this is not practicable, a tent, vechile , or other suitable structure. The first aid facility should be designed and located for easy entrance to and exit from the facility for a worker requiring stretcher transport. A stretcher should not have to be tipped or turned to enter or exit the first aid facility. A first aid facility may be locked to prevent theft and vandalism or for other appropriate reasons. If so, there must be effective means of immediate access during all working hours.
Utilities: The facility should be adequately illuminated, heated, and ventilated. It should have a sink plumbed with hot and cold running water or, if this is not practicable, an alternative system for supplying fresh, potable water. If showering may be required treatment for chemical exposure, the facility should have a shower or have a shower facility as near as practicable. It may be impracticable to plumb a first aid facility in certain situations, such as where the facility is a trailer on a construction site or the work is at a remote location.
Other recommendations: Since the facility must be kept clean and sanitary, a non-porous floor covering is recommended. The facility should have a notice conspicuously displayed outside the door or in the area, indicating how to call and where to find the attendant. The first aid facility is also subject to the general requirements relating to workplace premises in the OHS Regulation

